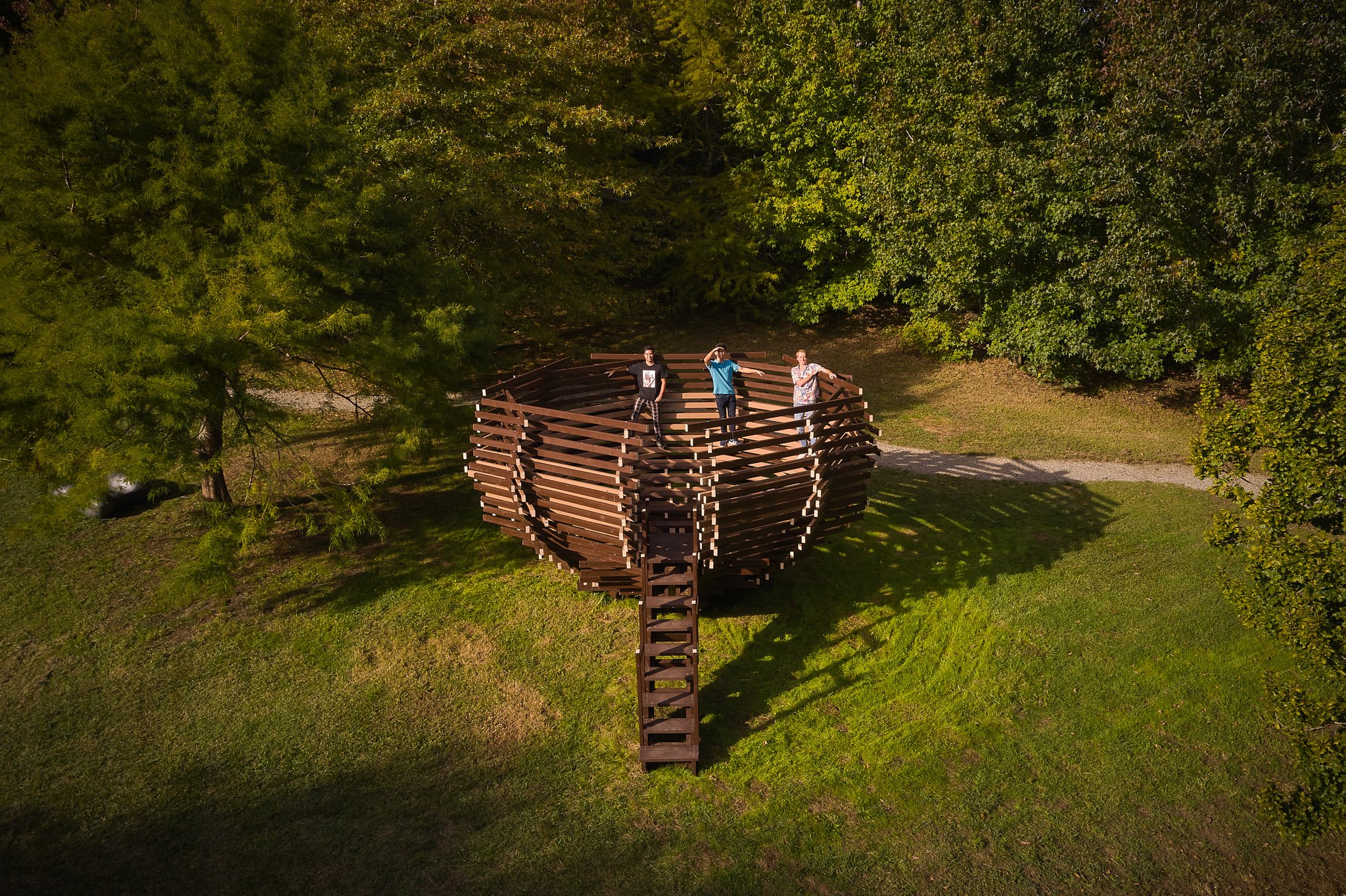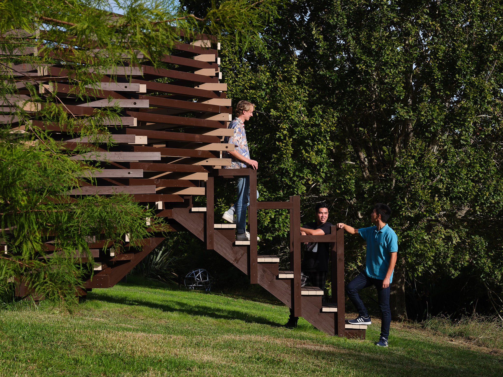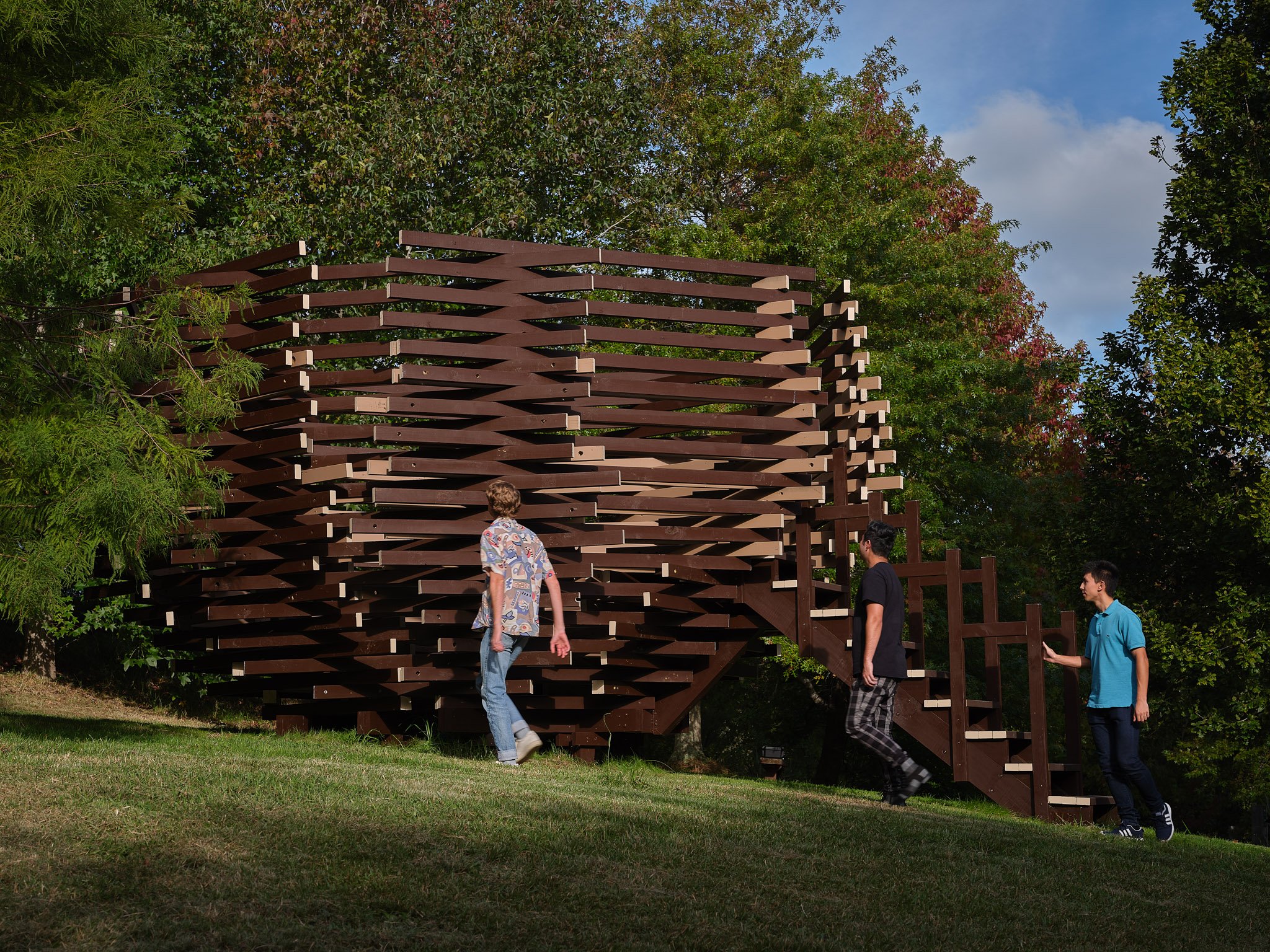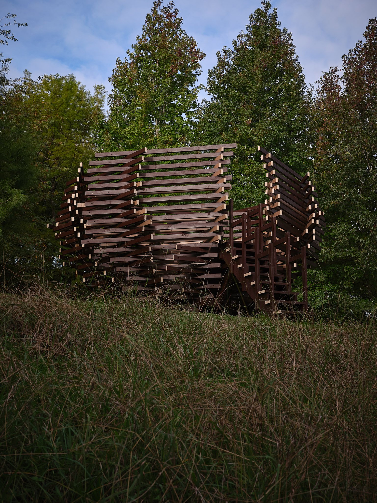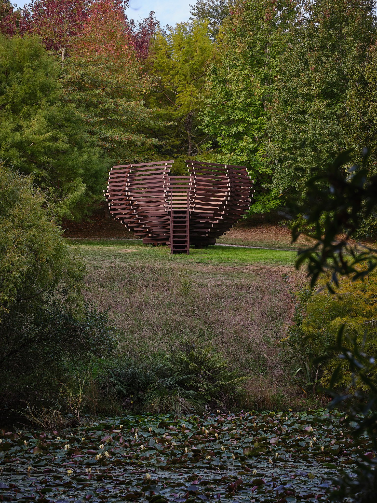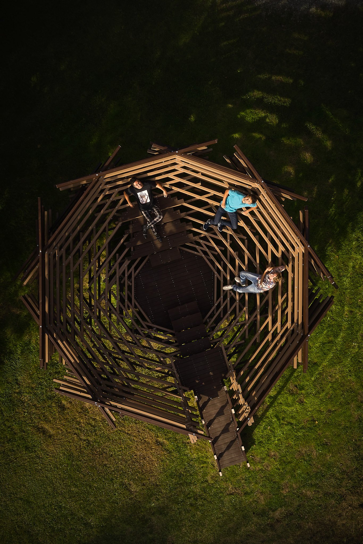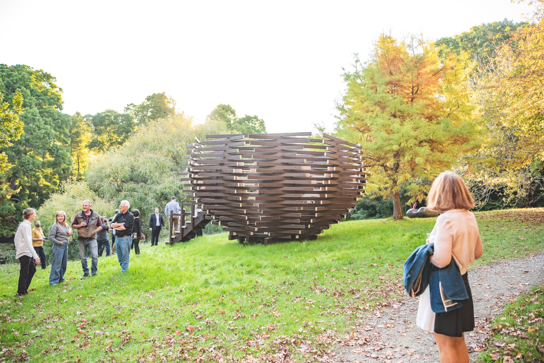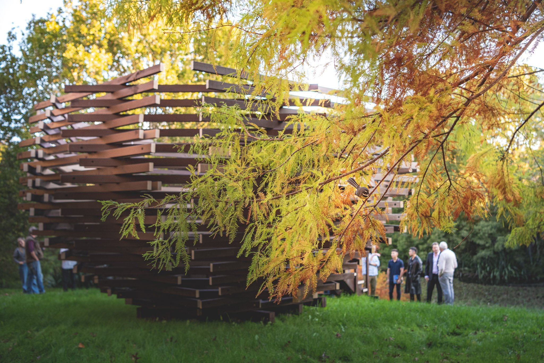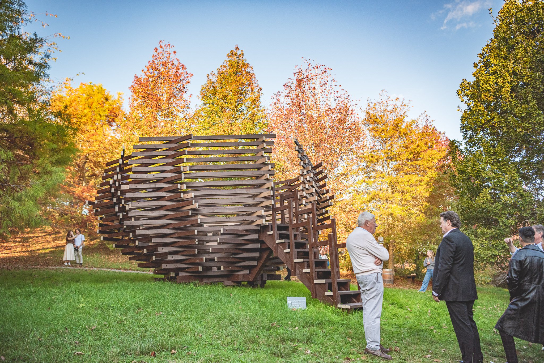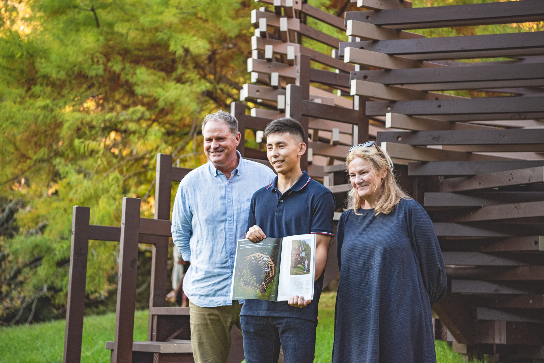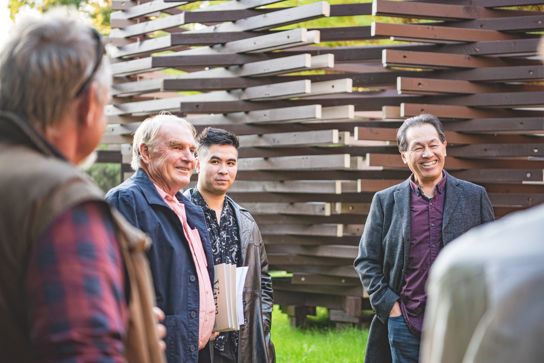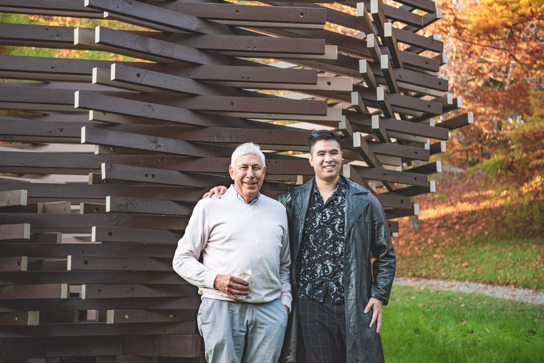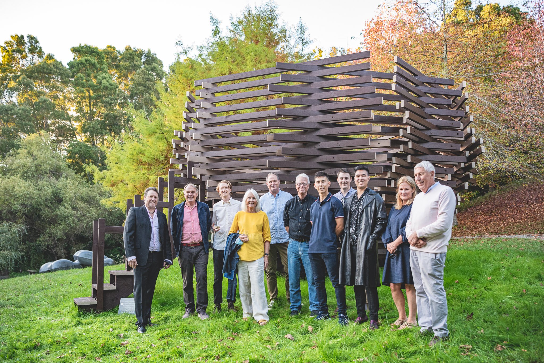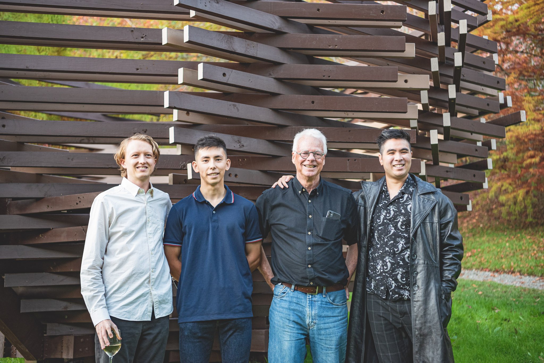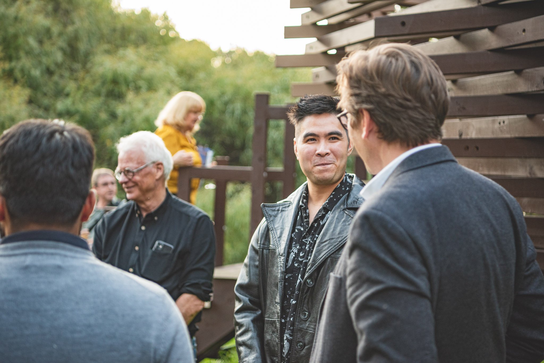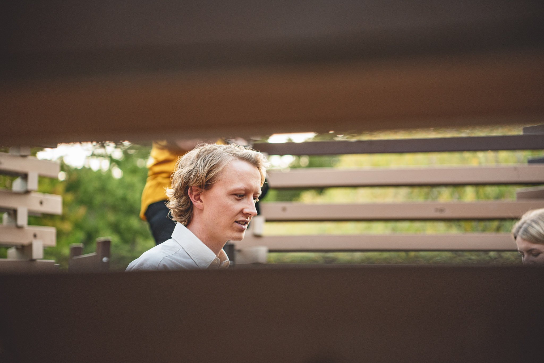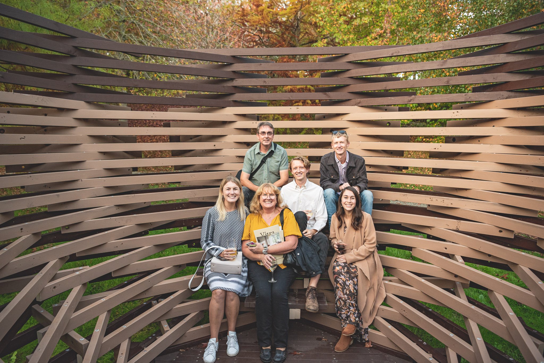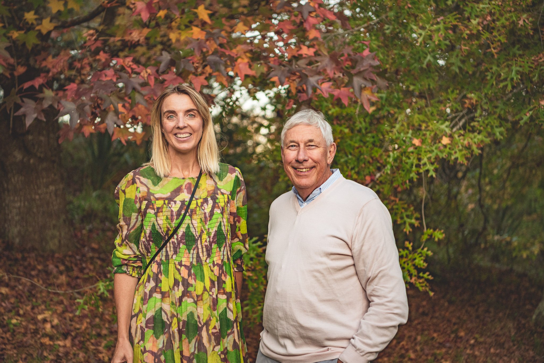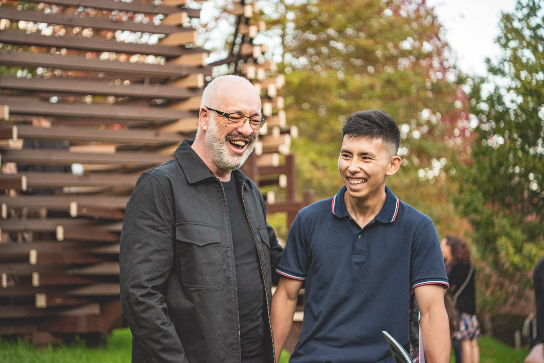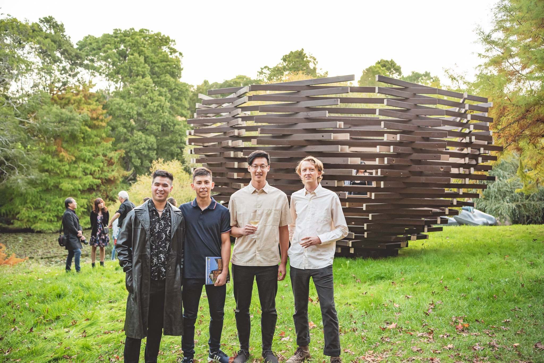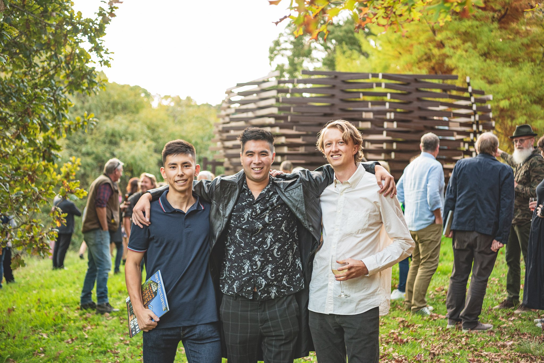BRICK BAY FOLLY 2022 winner: THE NEST
We are delighted to announce that The Nest has been recognised in three separate design awards:
The Architecture MasterPrize 2022 (annual global award ceremony held at the Guggenheim in Spain), winning a place in the Green Architecture, Recreational Architecture, Small Architecture and Miscellaneous Architecture categories;
The Designers Institute of New Zealand Best Design Awards 2022, winning Silver in the Student Spatial category;
And the University of Auckland Blues Awards 2022, where the team was awarded an Arts and Culture award.
The Nest is now open at Brick Bay, to be enjoyed by all visitors.
‘As a bird would draw from its immediate surroundings, the folly recycles what lay before to create a nest: nature’s contextual architecture.’
The seventh and most recent Brick Bay Folly winner has now been officially announced and opened to the public in May 2022.
Joseph Trace, Brandon Carter-Chan and Nicholas Rowsby - three recent graduates of Auckland University's School of Architecture - submitted their winning entry The Nest in 2021. They designed and built their Folly while navigating the uncertainty of the 2021 lockdowns and were further challenged balancing the completion of the final year of their architecture degrees. The resulting 2022 Folly The Nest is a thought provoking response to the landscape, resource use and the ever present climate emergency.
Inspired by a site visit to Brick Bay and witnessing a friendly pīwakawaka (fantail), The Nest references the delicate stacking and weaving of twigs. This creates a seemingly light structure, wrestling with the required stability of an interior that invites engagement and conversation. The weaving of timber forms a structural pattern that provides tiered seating and acts as a nest for people to inhabit.
Situated above a lake surrounded by mature exotic and native trees, the subtle use of Resene colours references the colours of the wingspan and tail of the pīwakawaka.
Nicholas Rowsby notes that “when we were conceptualising we always took into mind the beautiful pond that sits in front of our site and how we could frame that beautiful view. That's where a lot of the formation of ‘somewhere to rest, somewhere to take your time’ came into the design.”
Sustainability and the global timber shortage was top of mind for the winning team, proposing to recycle the timber from the deconstruction of the preceding Folly, The Wooden Pavilion 2019, and thereby prevent waste, and celebrate an ethos of renewal. This proved to be a painstaking task with the team managing to save and catalogue 797 linear metres of timber, resulting in the Folly being made up of approximately 95% recycled timber.
The effort was worth it, however, with Judge Pip Cheshire commenting “In the nest we are seeing an interesting example of materials as scarce global resources being considered through their whole life cycle.”
The competition attracts a number of high calibre entries which are blind judged by a panel of industry experts who then mentor the team through the process. This years panel was chaired by renowned architect Pip Cheshire who recalls:
"The Folly programme is a great challenge, the growth in the designers’ knowledge, ability and confidence has been enormous, and the result is a beautiful piece of work that easily realises the potential of the original renders and offers a work that is both enigmatic and suggestive.”
The team were challenged by the process and can’t stress enough their appreciation for the support and expert advice that they received from their mentors throughout the construction of their winning design. Nicholas commented “I’ve never really dealt hands-on with building anything, other than helping my dad around the house. For all three of us, completing our first building project that we have designed ourselves, it's just magical“.
Architectural follies are found around the world and their purpose is to inspire and delight audiences. The Brick Bay Folly project provides an opportunity for emerging architects to test their ideas on a real life project, manage construction, solve contingencies and participate in physical construction.
The winning team is not only provided with the financial budget but a professional workshop space, equipment, and many hours of donated time from the project mentors. The major financial sponsors are Resene and Naylor Love. The project is also supported by Unitec, Cheshire Architects and Brick Bay, with professional photography by Sam Hartnett and publicity from media partner Architecture New Zealand. Click here to read more about this amazing build on Architecture NOW.



